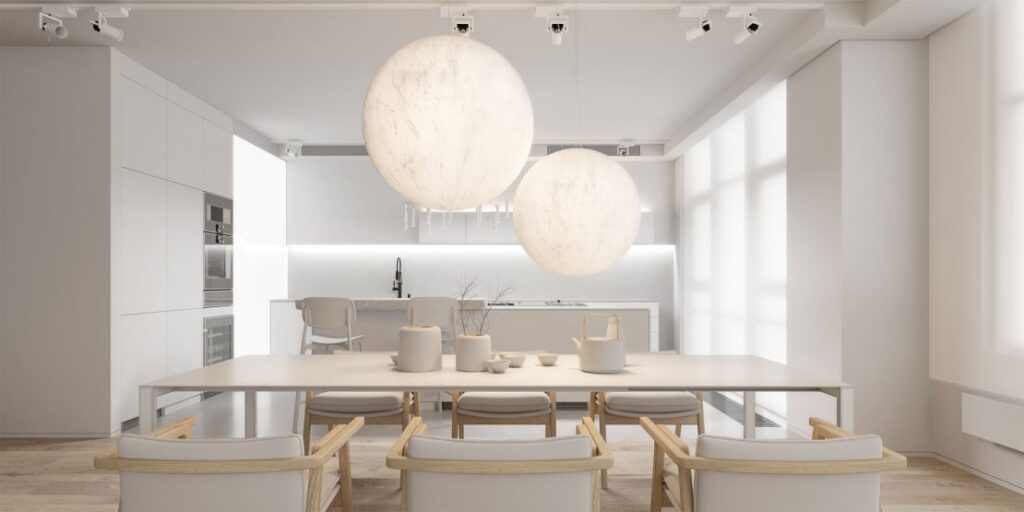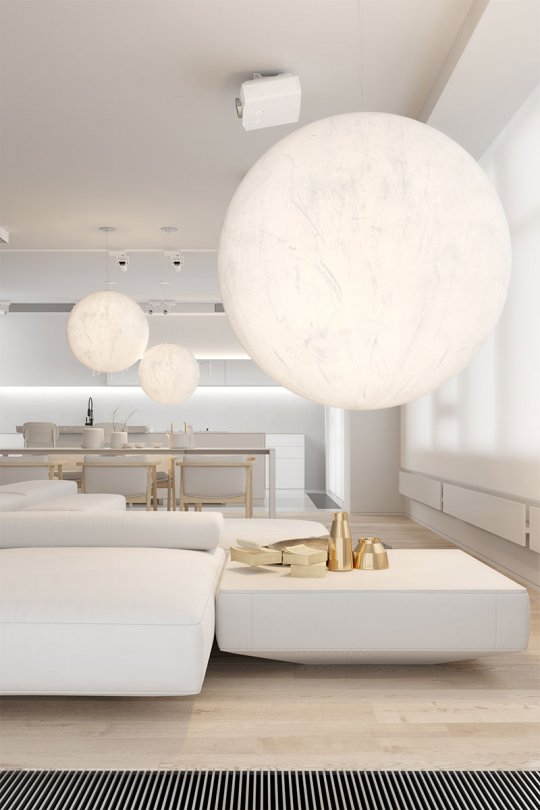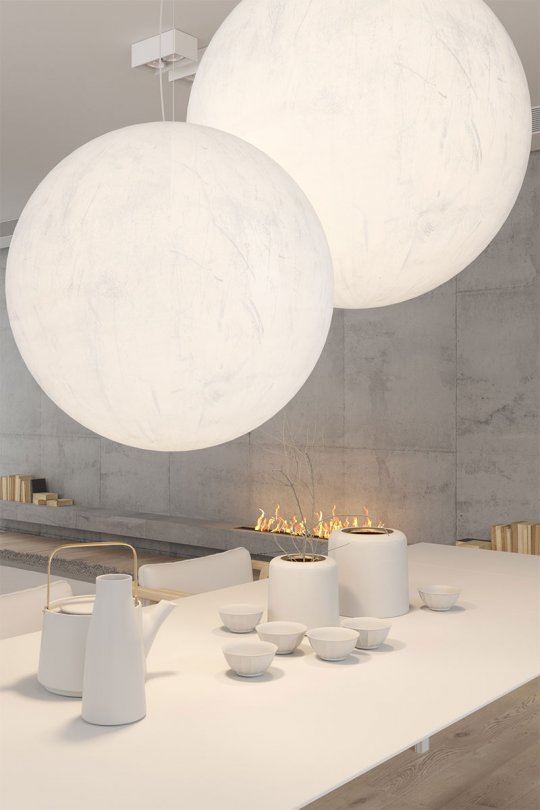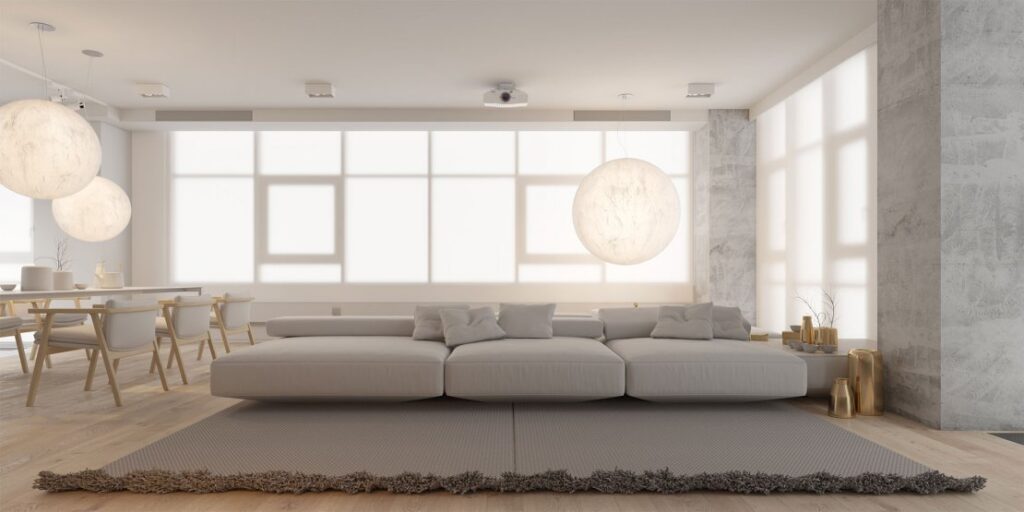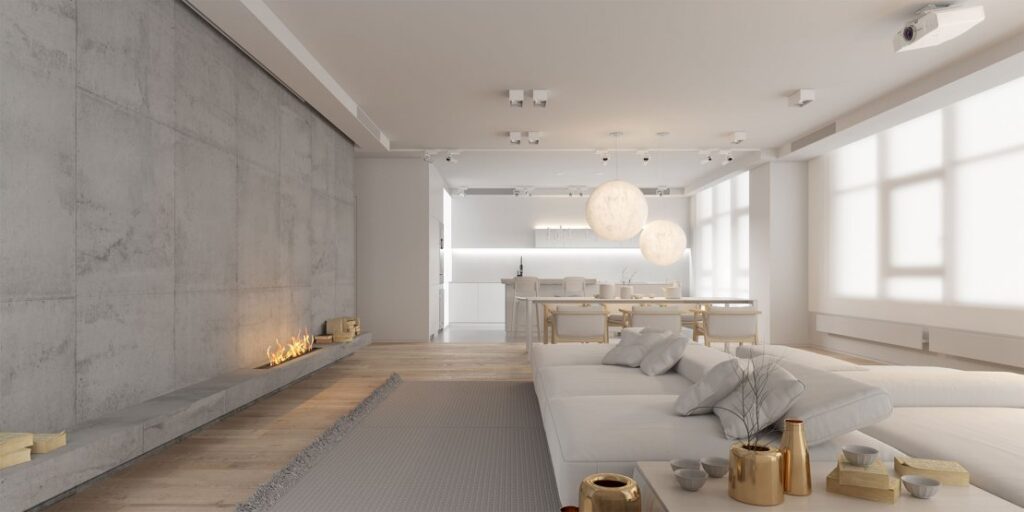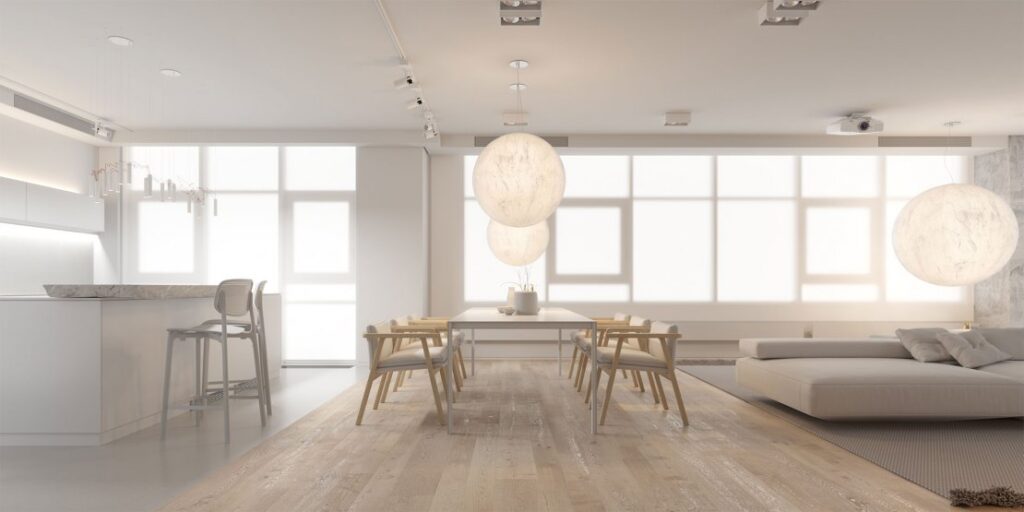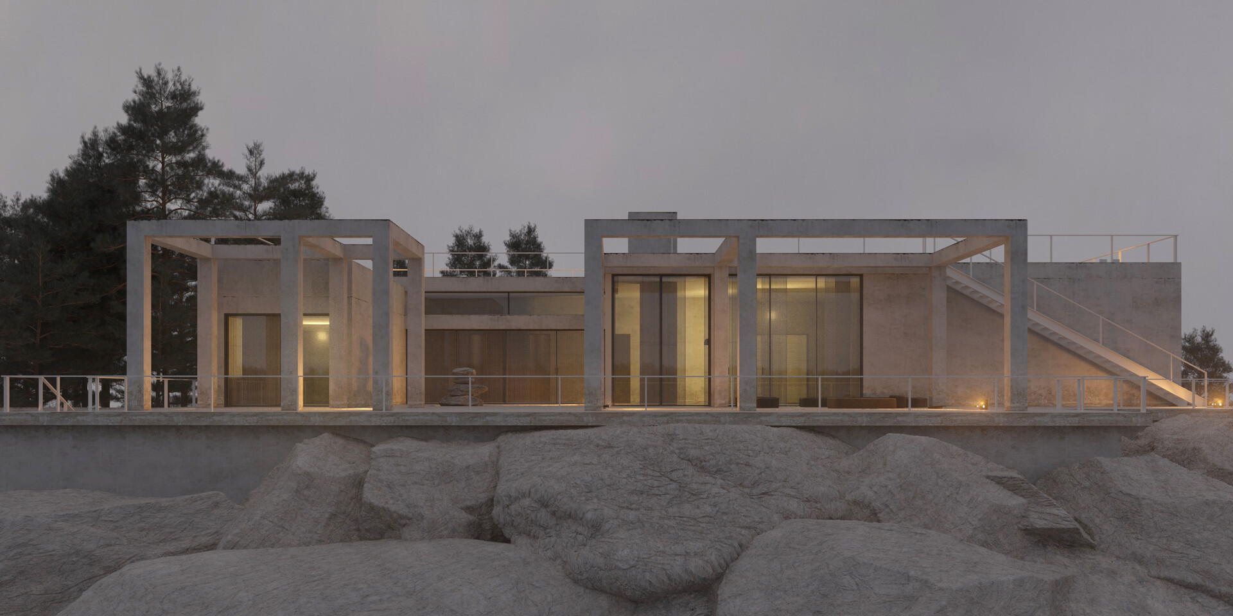Igor Sirotov Architects is an architectural and interior design studio, based in Kyiv, Ukraine his work joins simplicity of form to the complexity of space. His works are a paradigm of restrained minimalism and refined achromatic color combinations. For him, simple is more. His love for nature is widely seen in his projects.
SIROTOV ARCHITECTS studio, provide innovative and superbly crafted work for clients seeking thoughtful and considered design. I have experience designing and building at a diverse range of scales and bring an ultra-refined sensibility and attention to detail to projects ranging from individual micro apartments to entire buildings.
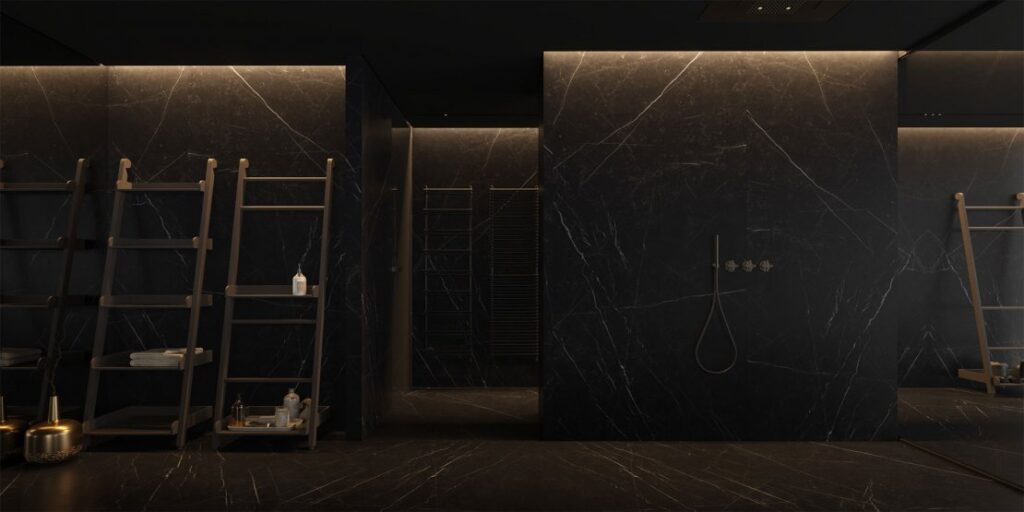
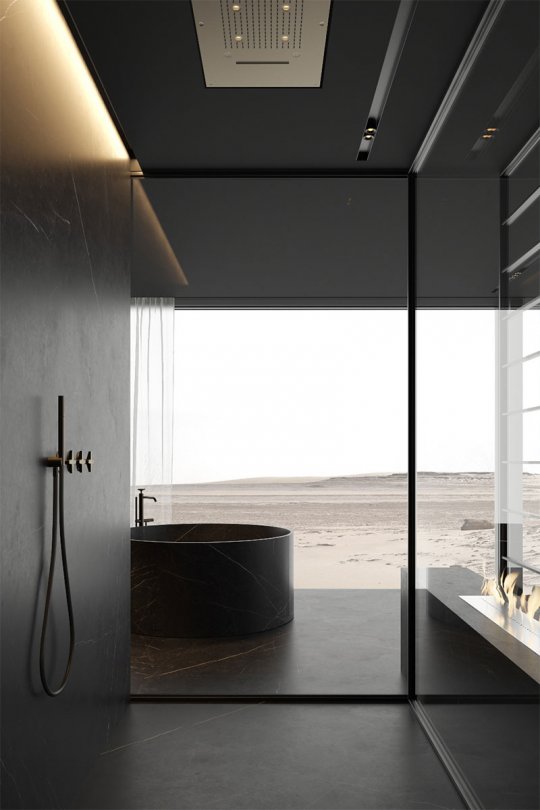
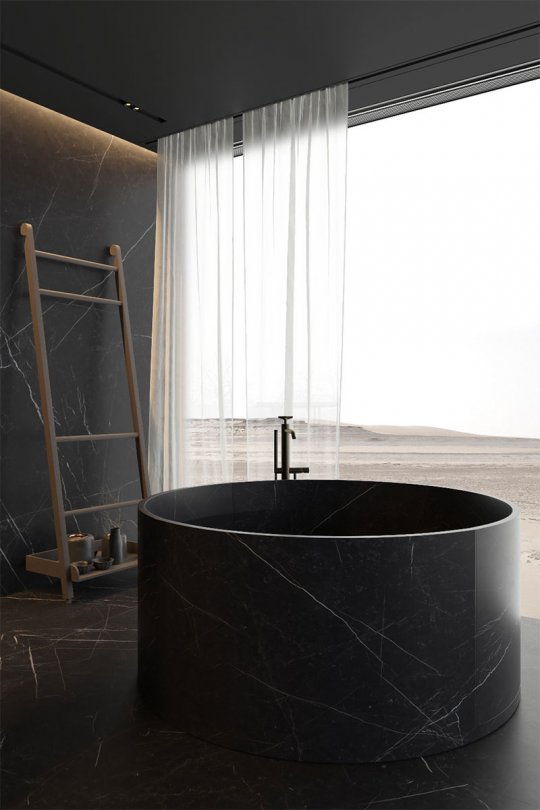
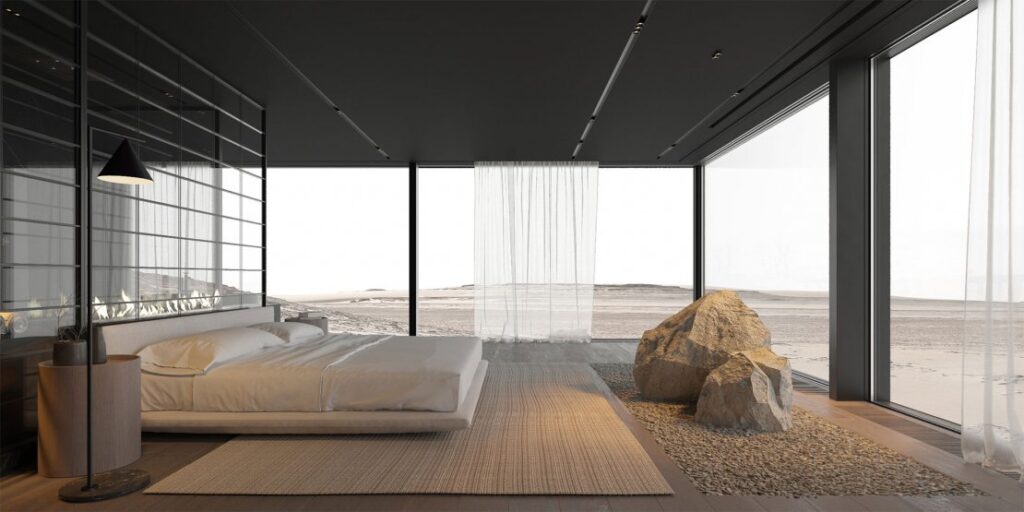
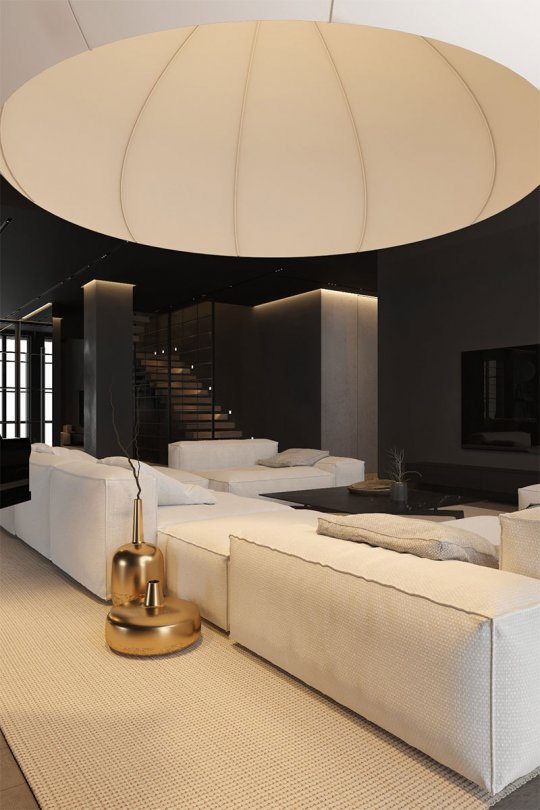
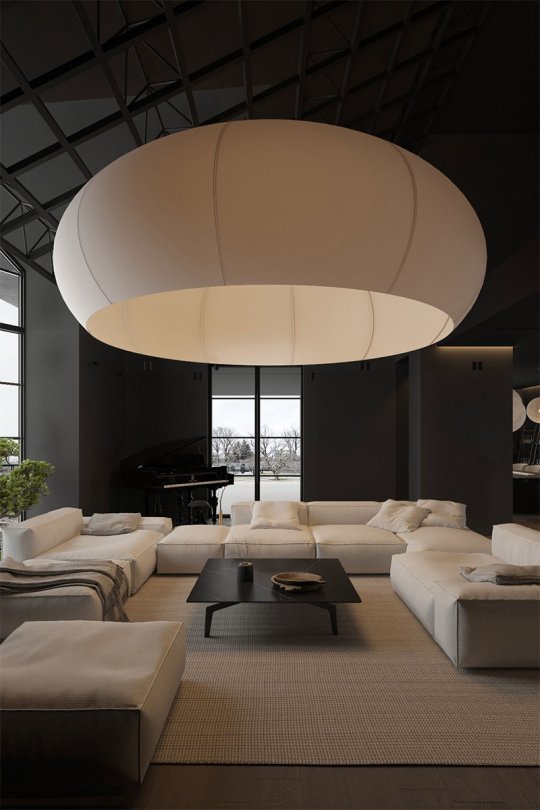
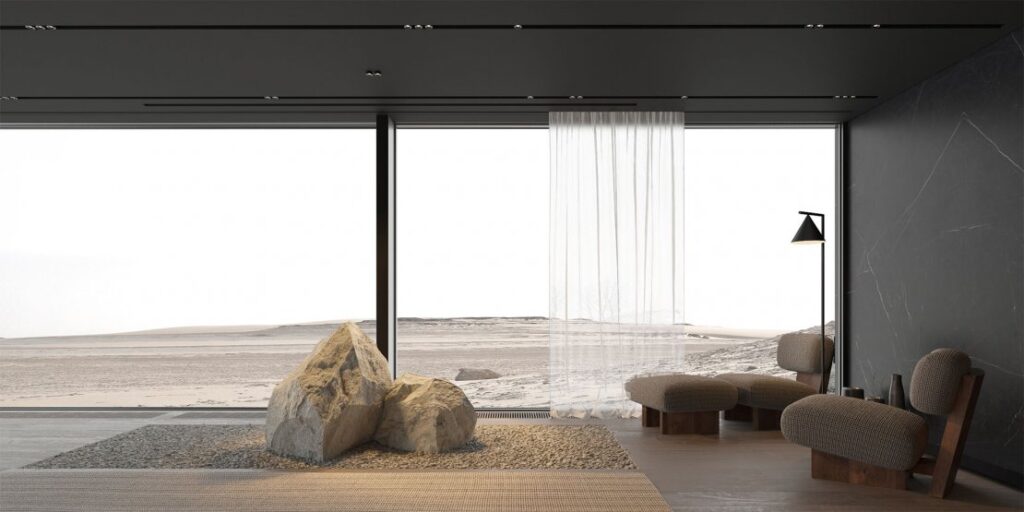
PS1H
This 101.8 m2 private residence, built into the rocks at the lake in Switzerland. The exterior details of the buildings are connected with a staircase that begins near the lake and ends at the highest point of the rock. In each of the exterior building, there are a sitting room, a bathroom, and a terrace. In a small house wood trim is made, in a big house – plaster for concrete. The main idea of the project was the interaction with the environment. That is why the project used a lot of concrete, metal, and wood. In the project are used Paola Lenti furniture, Davide Groppi lighting, sanitary engineering Nic design, cea.
taken from: archello

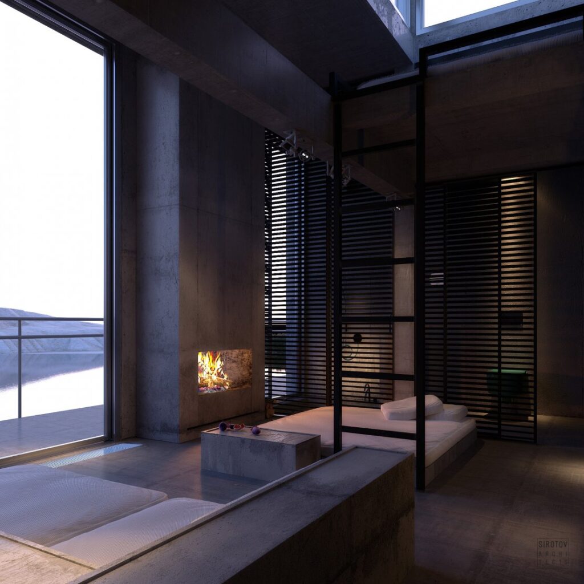
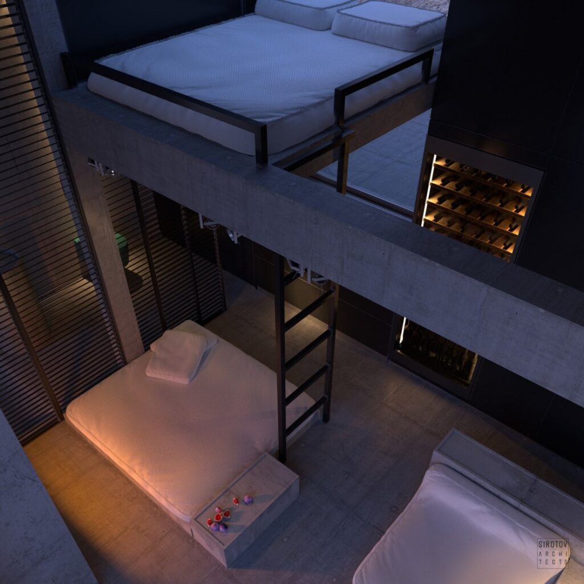
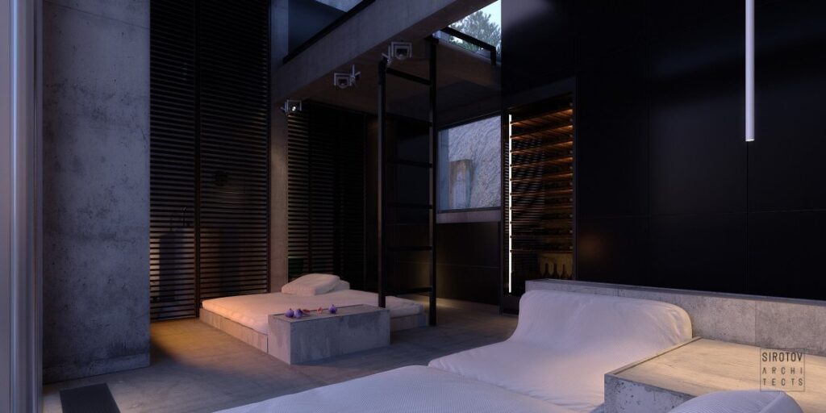
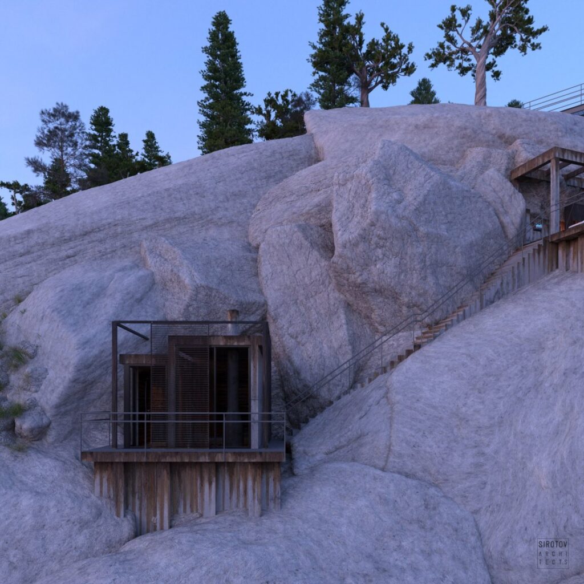
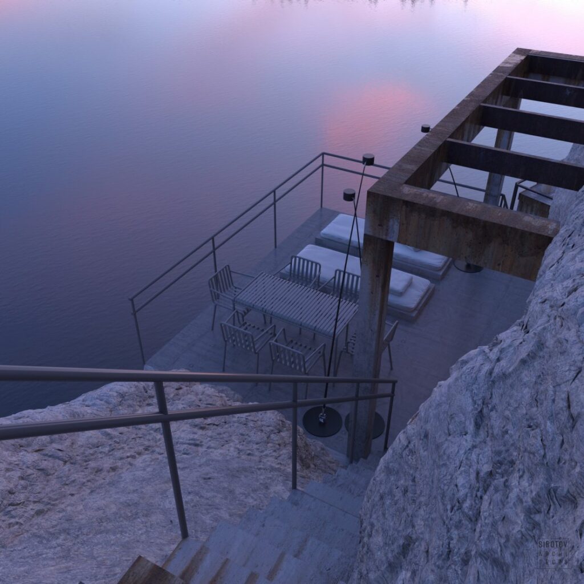
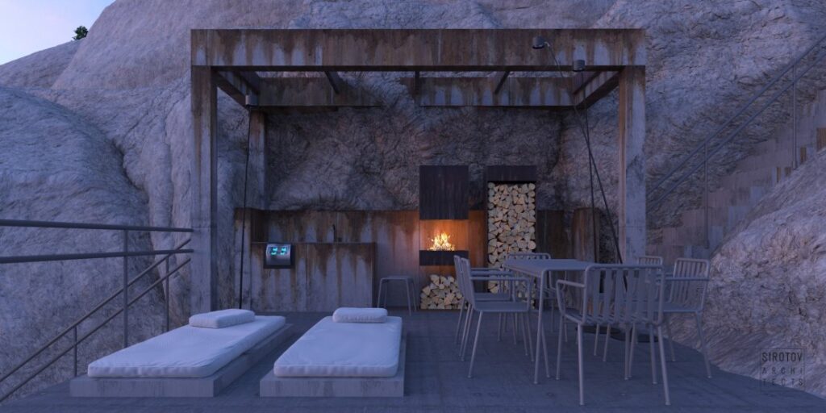
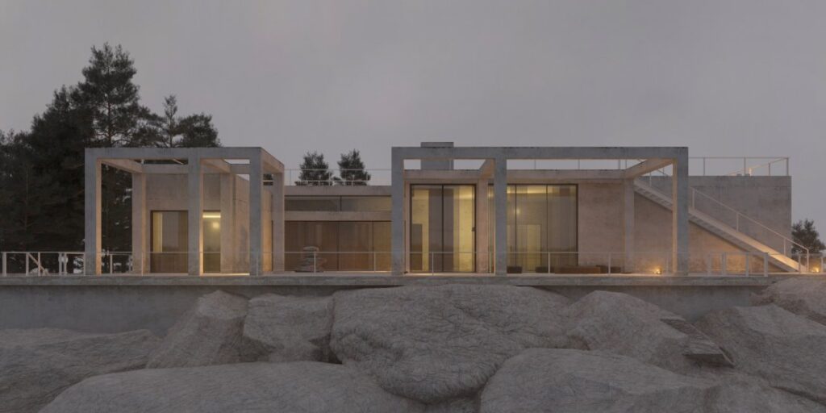
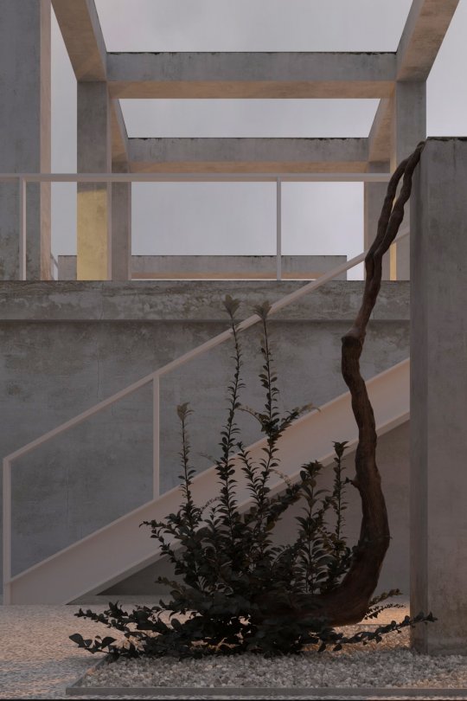
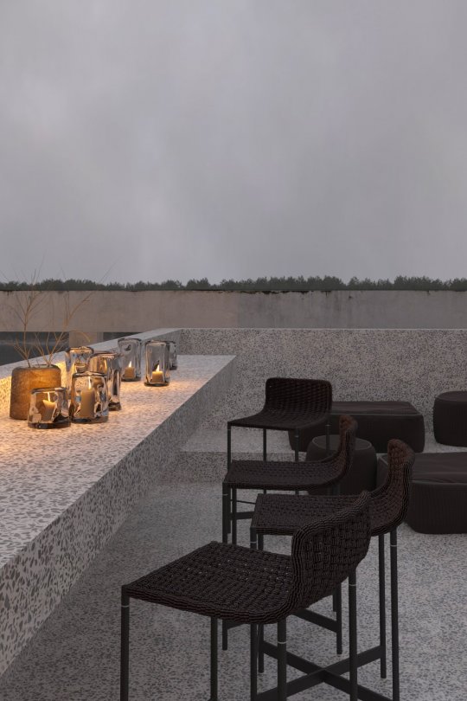
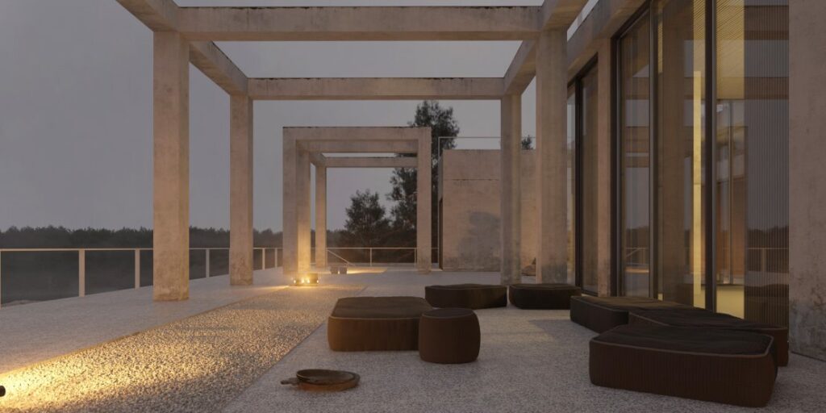
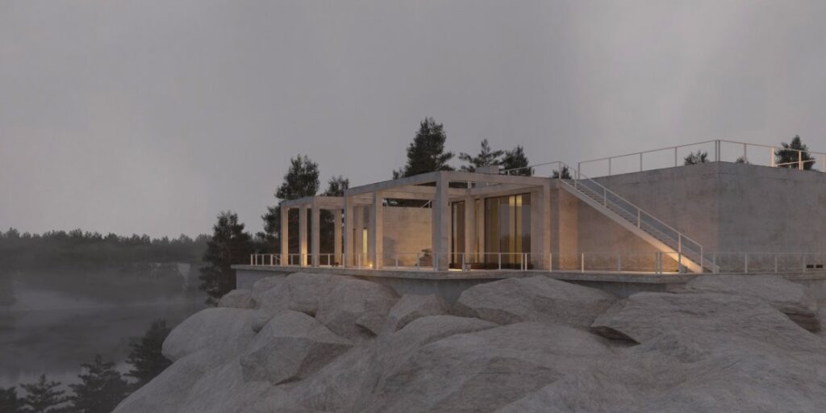
PS3H House
This 200 sqm private residence in Sweden. The plans include an open living area, kitchen, and a view over a glazed garage, a master bedroom with its bathroom, and 3 guest rooms. the overall scheme is set in mellow colors of beige, grey, and white which are complemented by warmer hues of wood.
Paola lenti and kristalia furniture is met with a kitchen design by valcucine, davide groppi lighting, sanitary engineering by agape, nic design and cea design bathrooms, and mutina ceramic tiles.
taken from: designboom
